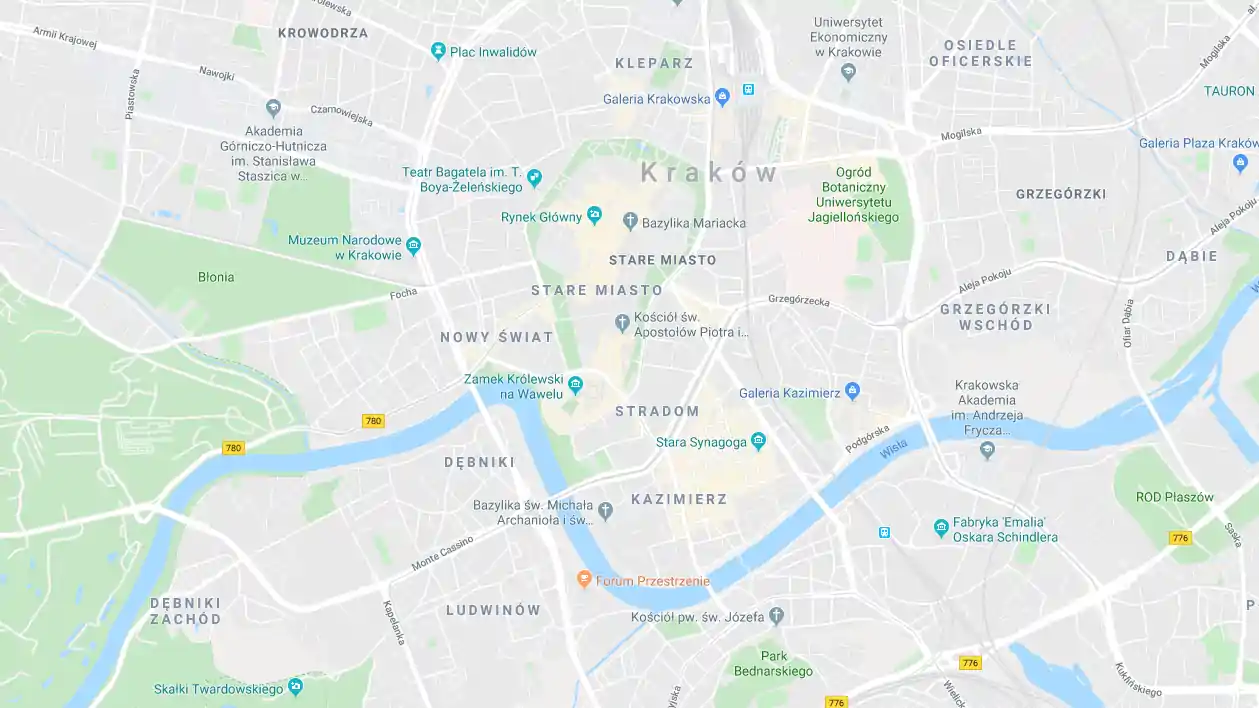Zagroda Sołtysów (The Sołtys Family Homestead) in Jurgów
Jurgów 215, 34-532 Jurgów
Tourist region: Tatry i Podhale
The homestead is made of wood and consists of a house and farm buildings in one line and under one roof. In the residential part there is a hallway, a room and a chamber. A hallway made of round logs – with a haymow, cooperage vessels related to shepherding: buckets for water, watering cans, milk cans and other items needed on the farm – leads to the room. There is one room in the Sołtys' homestead – here they slept, prepared meals, and entertained guests. The walls of the room are made of flat logs, and under the ceiling there is a crossbeam with a carved date of construction and a rosette motif. The room’s arrangement is simple – the stove, which once had an open hearth to cook on with pots on iron footed plates, a bed, a shelf for the dishes, some benches and a table, above which paintings on glass previously hung, later replaced with oil prints. The room is decorated with tapestries and faience vessels hung over the table. Instead of a wardrobe, there are poles hanging above the bed and next to the stove. The farm buildings of the homestead are: a woodshed called a jata, a sheepfold, a threshing floor and a stable. They were built of spruce logs and the roof was covered with laths. The jata was used to store wood and keep sledges and looms over the summer. The sheepfold could accommodate nearly thirty sheep. On the threshing floor, grains were threshed with flails – some work related to the processing of flax was also carried out here. In the living room, an interesting, now unique Jurgów costume from the end of the 19th and the beginning of the 20th century is displayed. The clothing showcased inside the poor homestead shows the way of dressing by both wealthy and poor inhabitants of the village.
